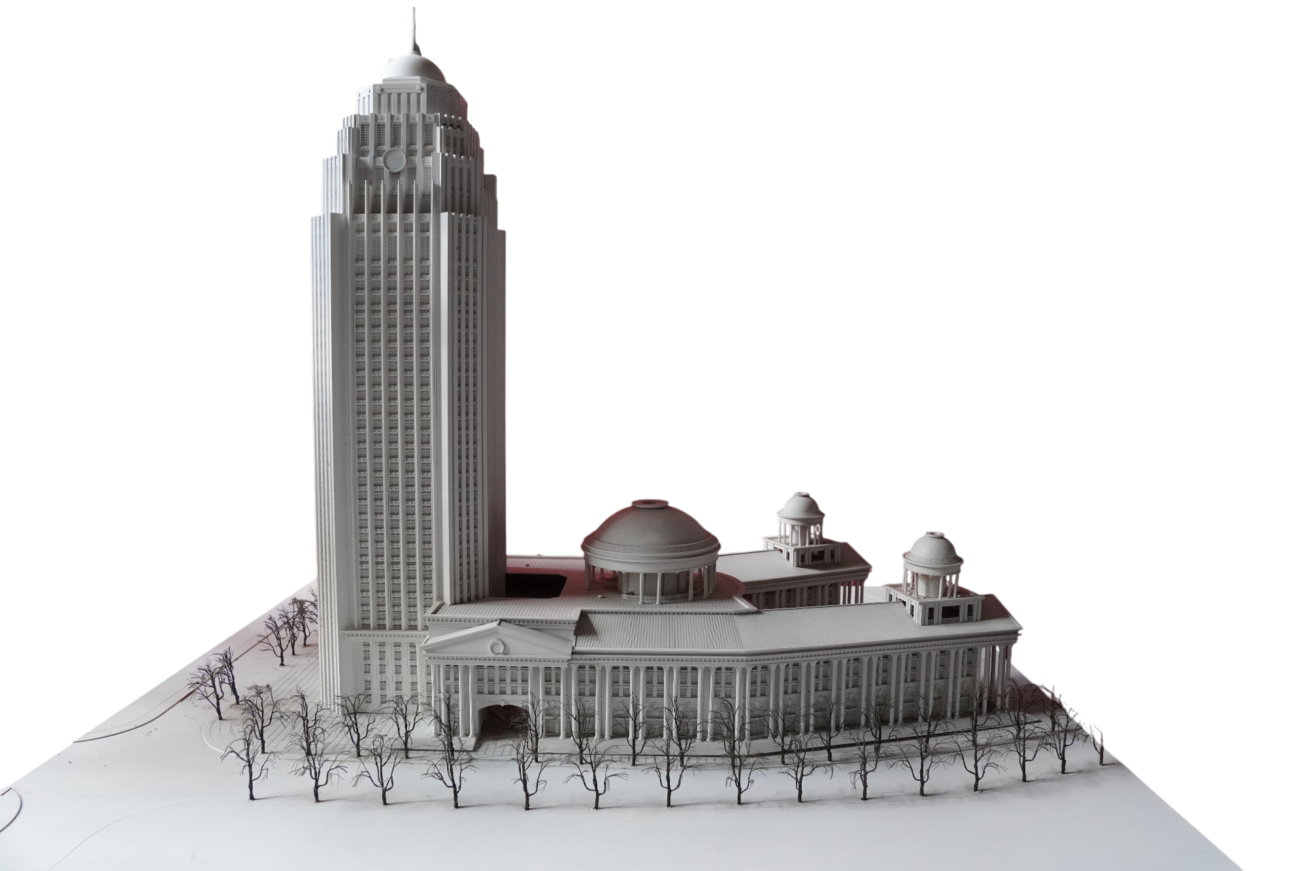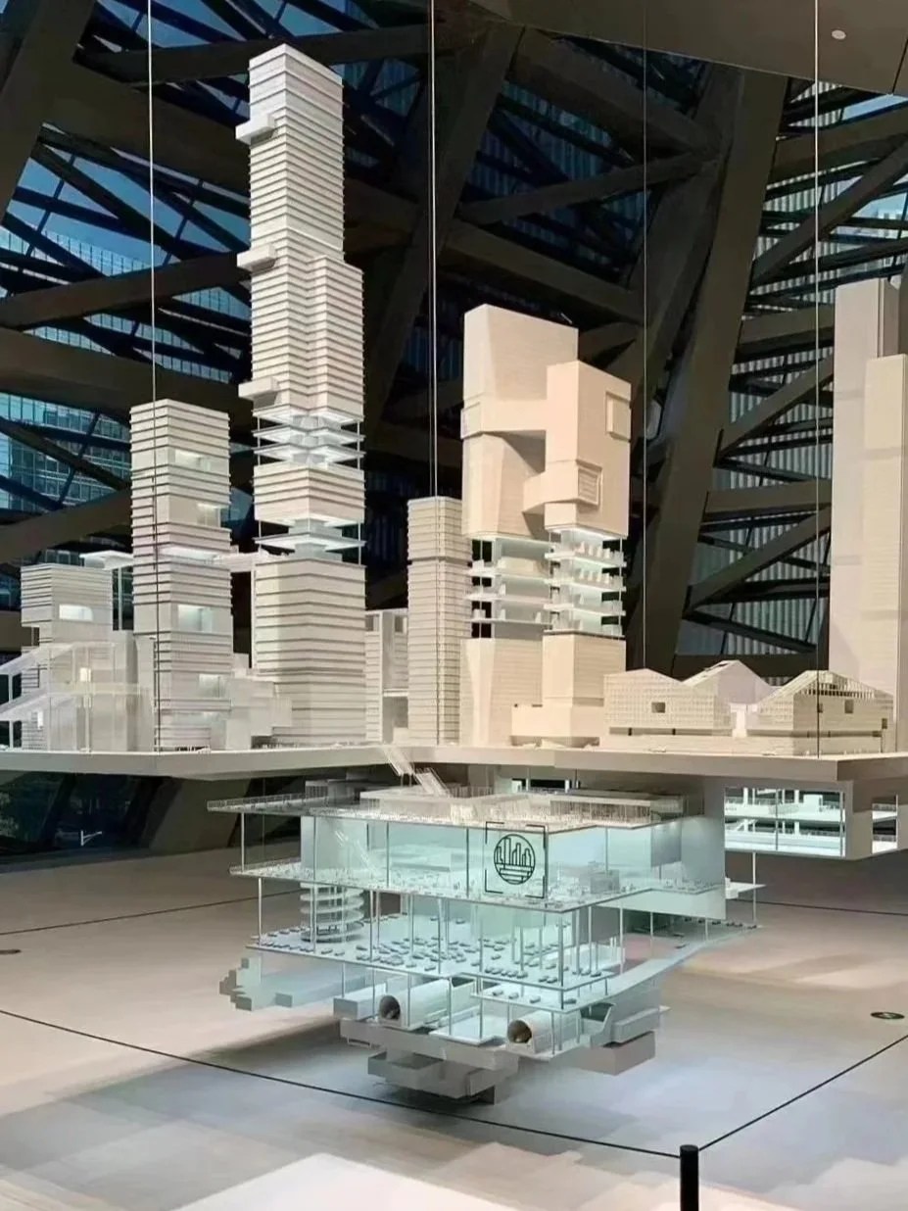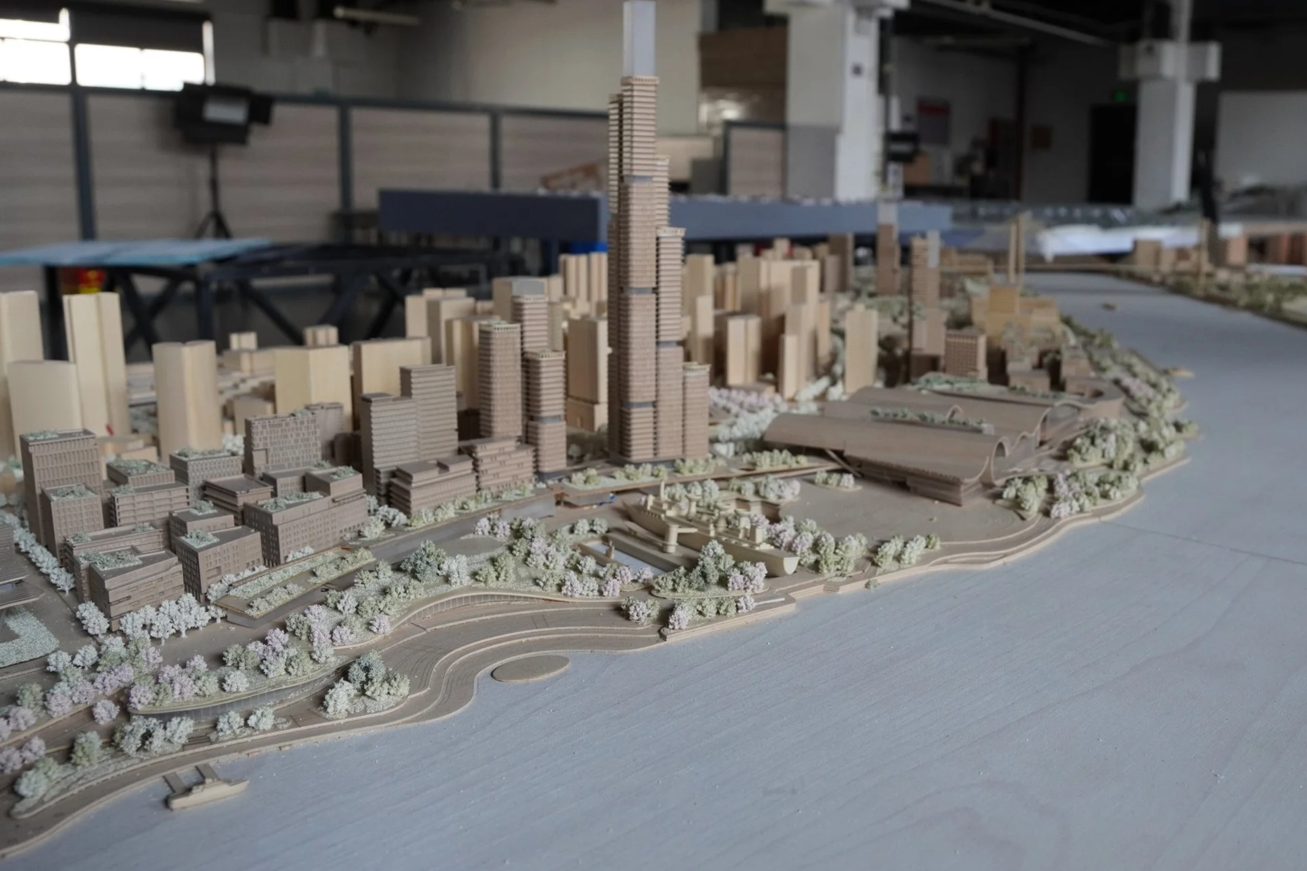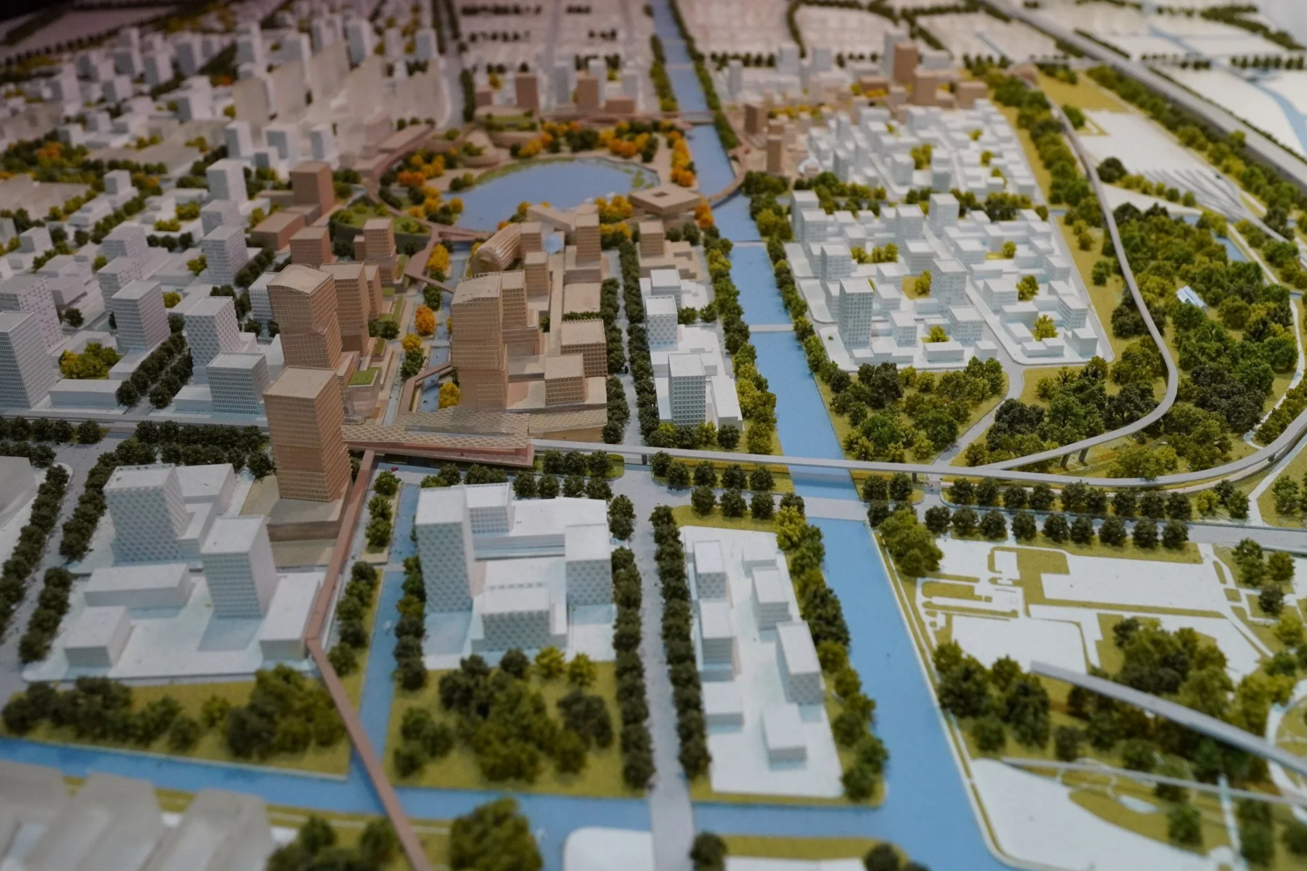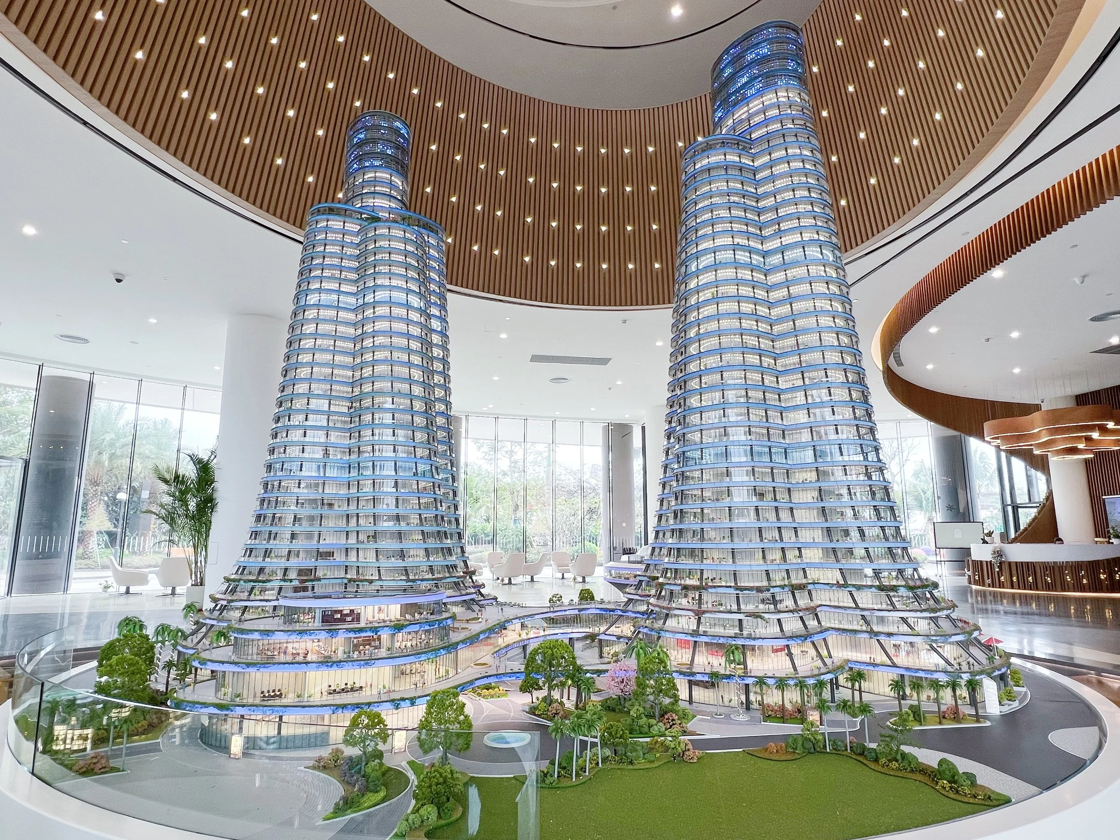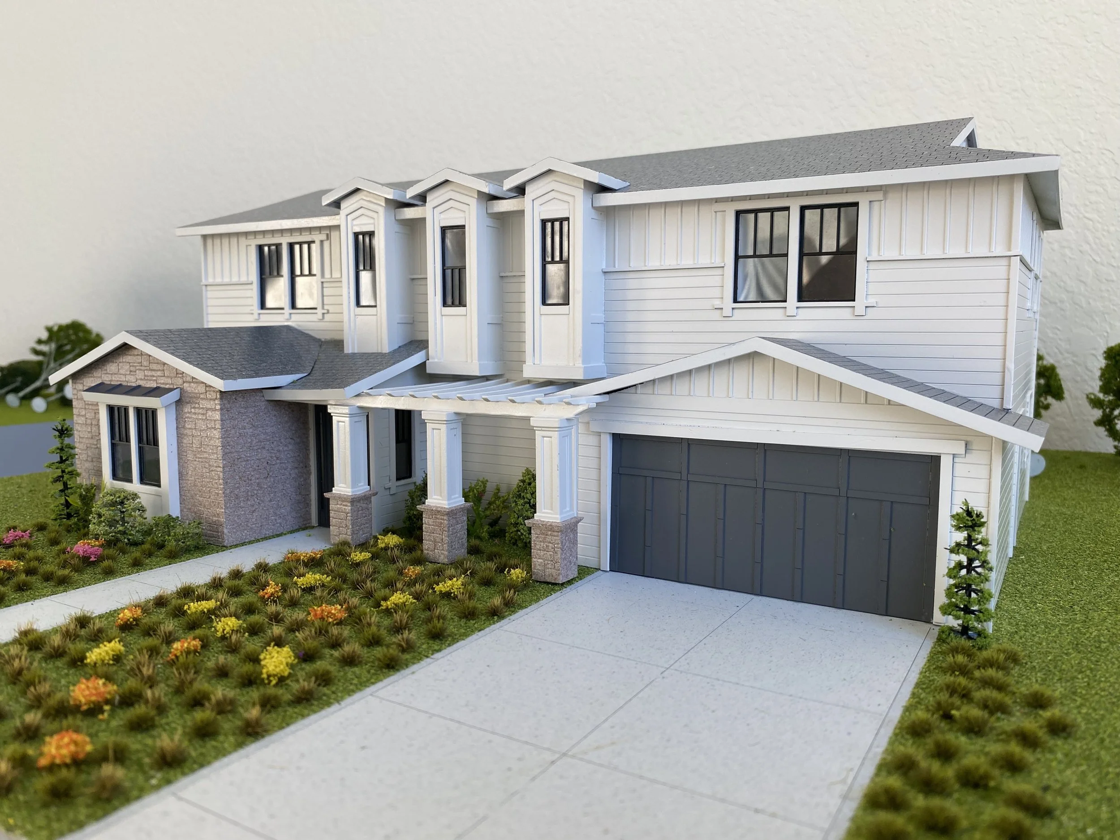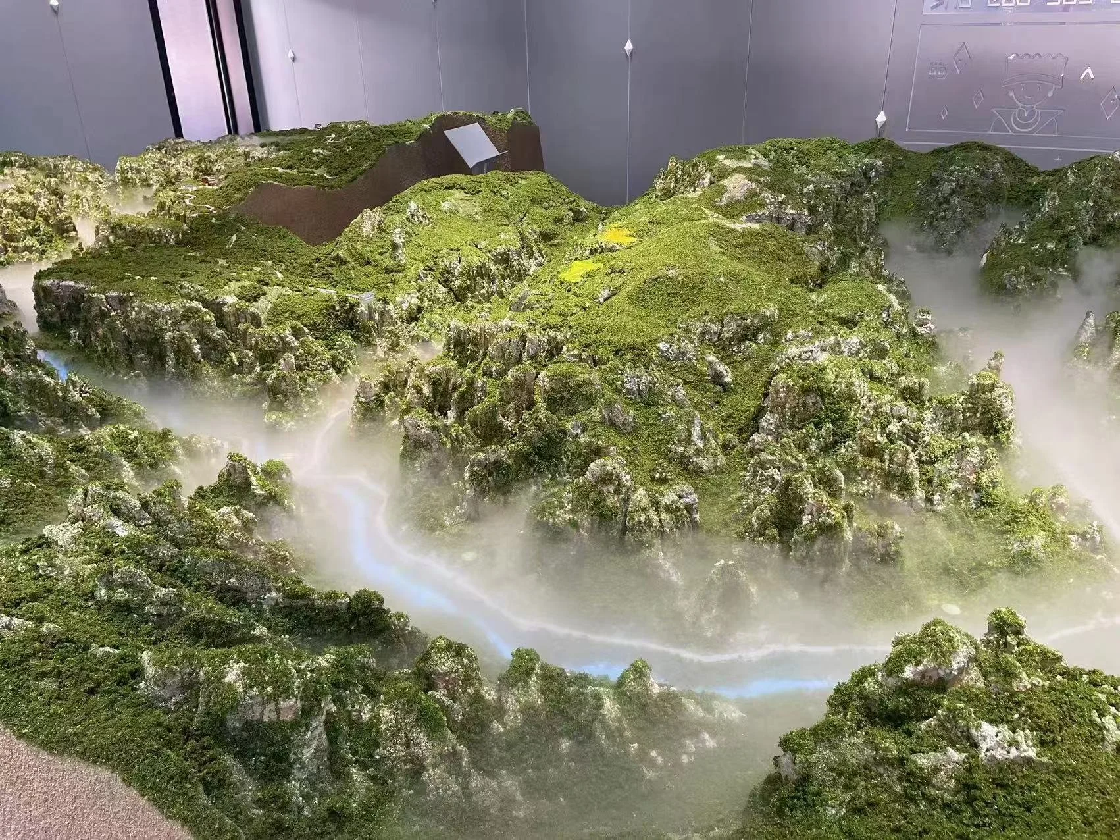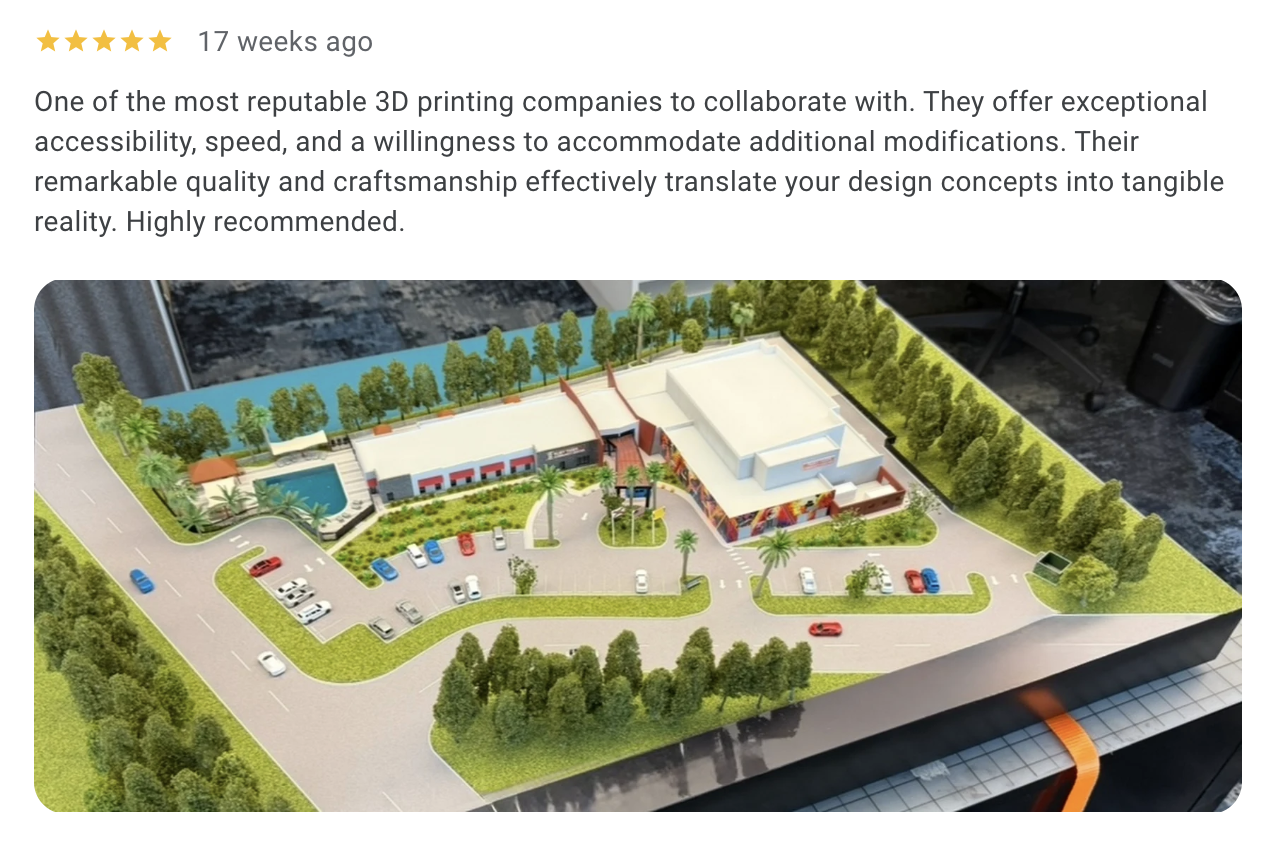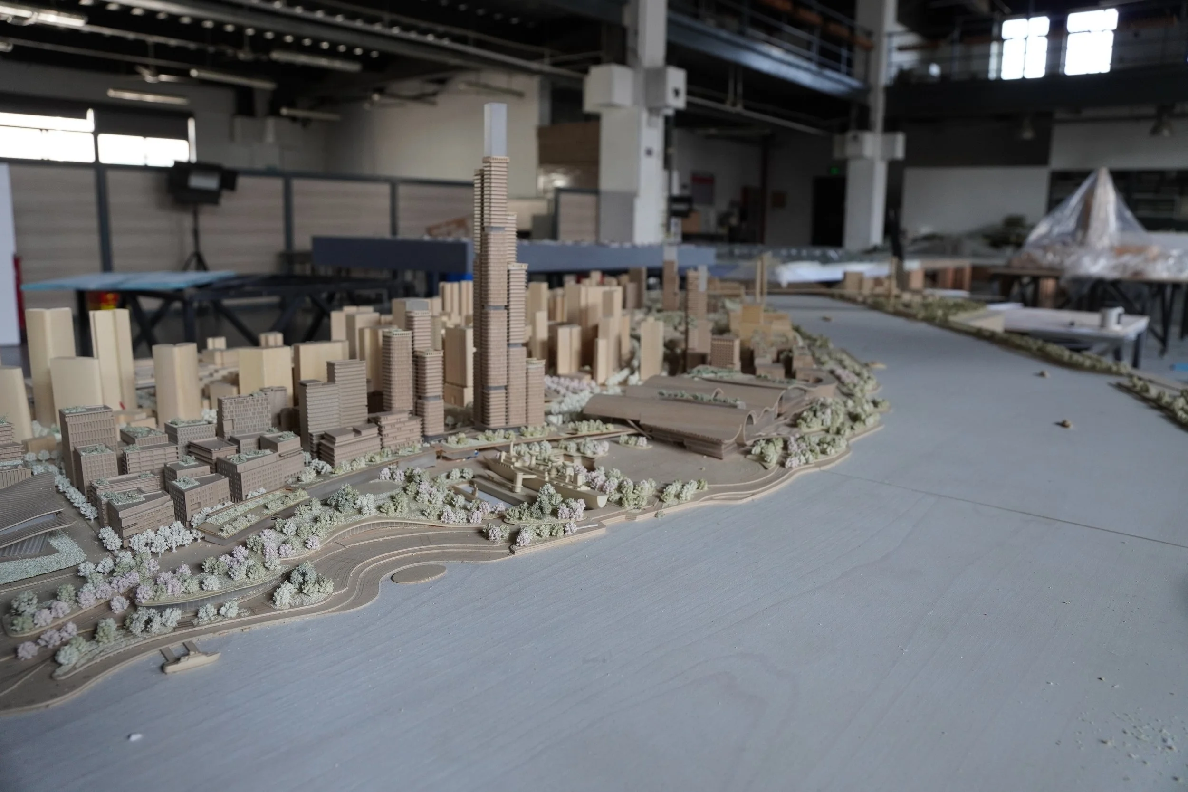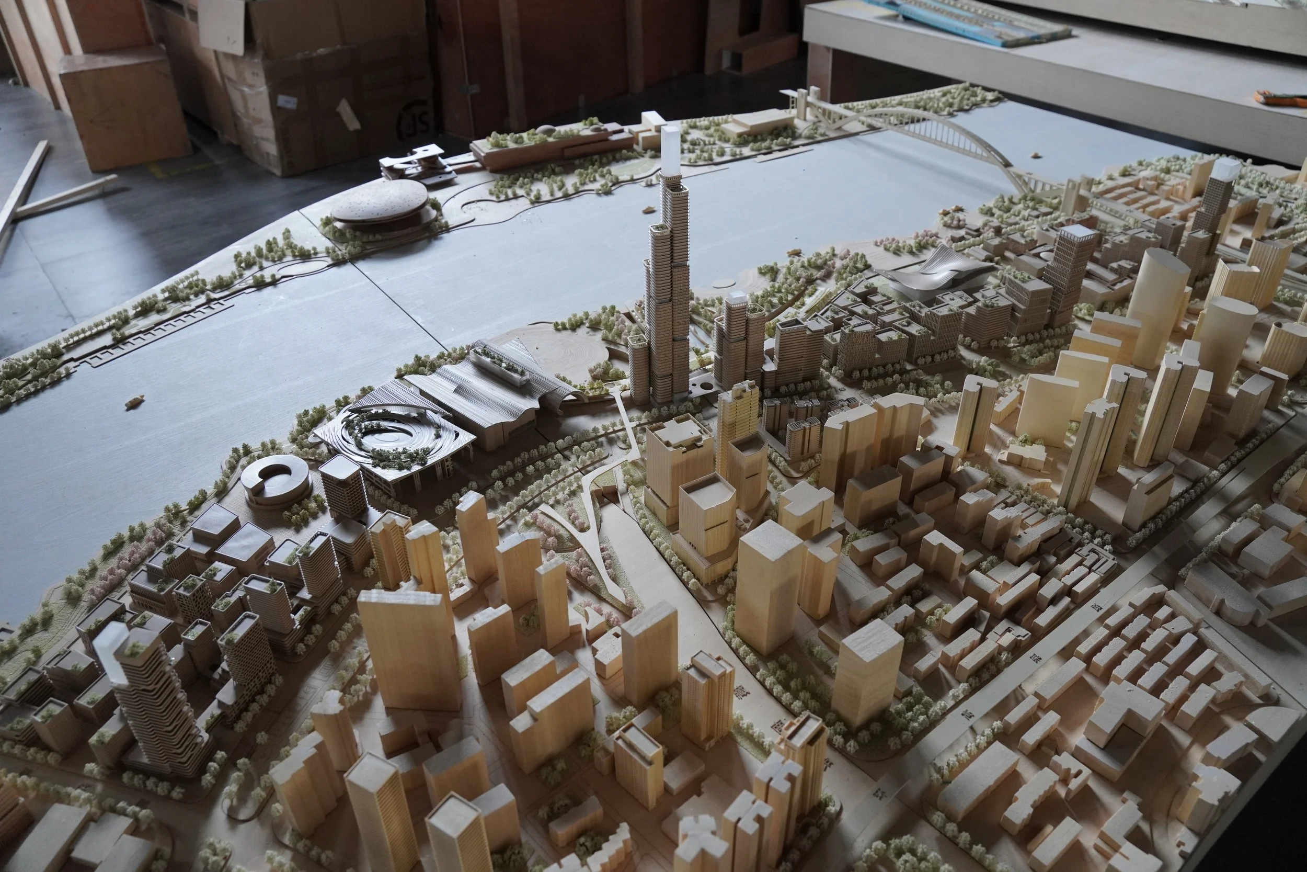
Architectural Scale Models for Confident Decision-Making
Partner with developers, architects, and project teams
communicate complex designs clearly, align stakeholders, and move forward with confidence.
Our physical architectural models are designed for approvals, presentations, and investment discussions
Why Architectural Scale Model still matters
Most projects don’t stall because of bad ideas. They stall because stakeholders don’t fully understand them.
Drawings and renderings often require interpretation. Architectural scale models remove interpretation by making scale, massing, circulation, and spatial relationships immediately clear to everyone in the room.
That’s why physical architectural models are still widely used for:
Design review meetings
Real estate development approvals
Investor and client presentations
Sales galleries and exhibitions
When everyone sees the same thing, decisions happen faster and with less friction.
What makes our Architectural Scale Model different?
Many architectural model makers focus primarily on craftsmanship.
At Carve, craftsmanship is a given — clarity is the objective.
We don’t begin by asking how detailed a model should be.
We begin by asking:
What decision does this architectural scale model need to support?
Each Carve Model is purpose-designed to:
Clarify building scale and proportions
Reduce misunderstanding between technical and non-technical stakeholders
Support planning approvals and design alignment
Strengthen presentations for developers, architects, and investors
The goal is not just a well-made model — it is a model that does its job in the room.
A Clear Architectural Scale Model Making Process
Structured Process that reduces risk
Our architectural model-making process is designed to remove uncertainty at every stage.
1. Goal & Audience Alignment
We identify how the architectural scale model will be used
(e.g., approval boards, investor meetings, design reviews).
2. Scope & Level of Detail
We determine where detail adds clarity — and where simplification improves understanding.
3. Fabrication & Quality Control
Models are fabricated using durable materials suitable for transport and presentation.
4. Delivery & Setup
Your architectural model arrives presentation-ready, easy to unpack and install.
At every stage, you will know:
what the model is emphasizing
what has been intentionally simplified
when it will be ready for use
Who uses our Architectural Scale Model
Our architectural scale models are trusted by:
Real estate developers
Architecture and design firms
Project managers and development teams
Especially when:
multiple stakeholders must align
non-technical audiences need clarity
decisions carry financial or reputational risk
If you need a display object, we may not be the right fit.
If you need confidence when decisions matter, Carve Model is built for that purpose.
Type of Architectural Models we offer
We produce a wide range of architectural scale models, cach architectural scale model is customized based on scale, purpose, and timeline,
not a one-size-fits-all template.
How much do Architectural Scale Model Cost?
Architectural scale model pricing depends on:
model size and scale
level of detail
materials and finishes
delivery timeline
Every quote includes a clear scope, timeline, and intended use case before fabrication begins.
-
From $2,500 and up
-
From $4,000 and up
-
From $5,000 and up
-
From $1,500 and up
-
An architectural scale model is a physical representation of a building or site, built at a reduced scale to communicate design intent, massing, and spatial relationships. These models are commonly used by developers and architects for presentations, approvals, and sales environments where clarity and accuracy matter.
-
Typical production timelines range from 2 to 4 weeks, depending on model complexity and revision requirements. Once project details are reviewed, a clear timeline is provided before work begins.
-
Common scales include 1:50, 1:96, and 1:144, each suited to different presentation needs. Scale selection is typically guided by model size, viewing distance, and the level of detail required — and recommendations are provided during review.
-
Yes. Models are professionally packed and shipped across the United States for delivery to offices, sales galleries, and presentation venues. Shipping considerations are reviewed as part of the project planning process.
-
Dimension drawings, 3D files, or reference images are typically sufficient to begin a review. If some information is not finalized, guidance can still be provided to help define the appropriate scope.
Ready to Move Forward with Clarity
Tell us:
what decision the model needs to support
who will be viewing it
your target timeline
We’ll recommend the right architectural scale model approach
and provide a clear quote before fabrication begins.

