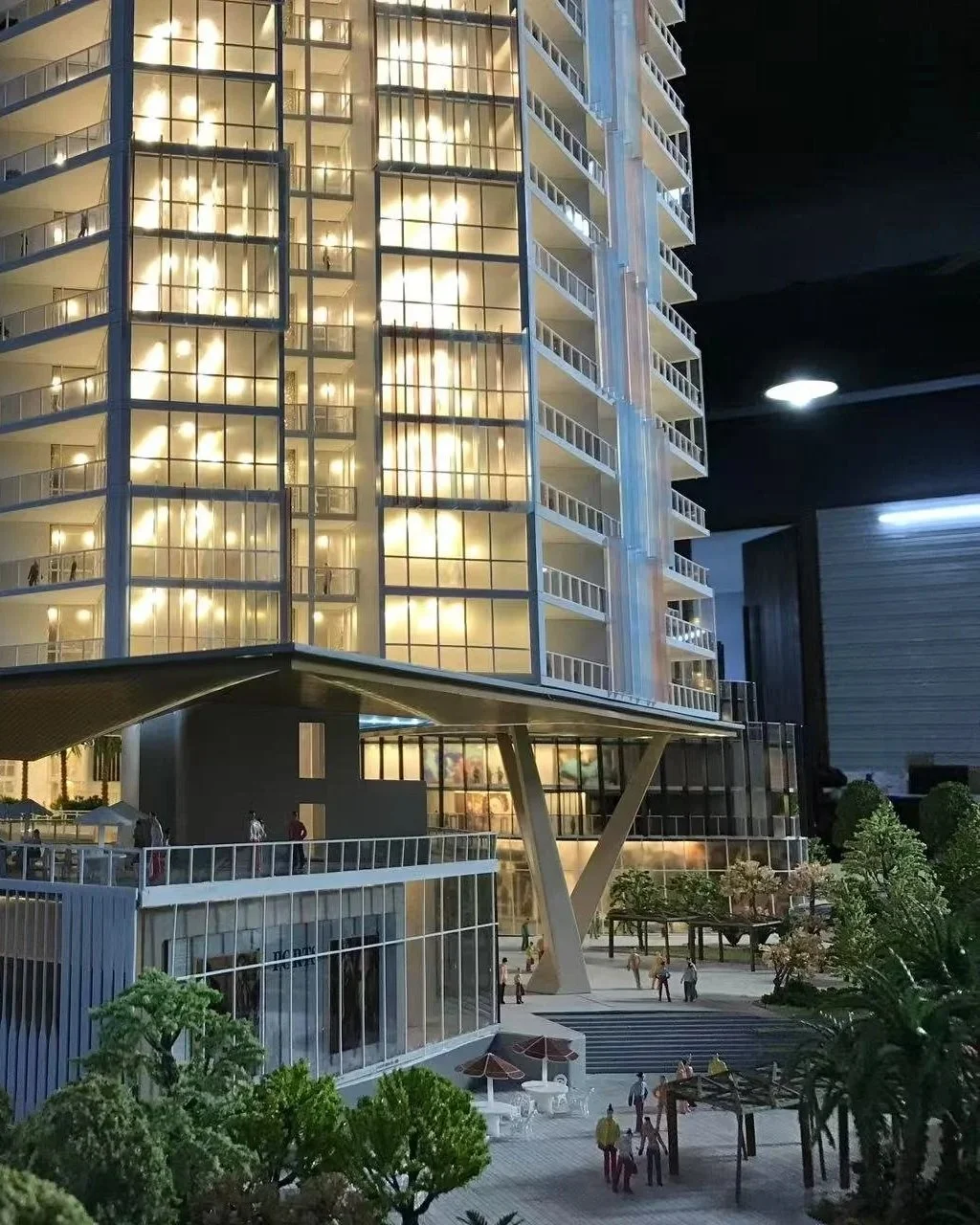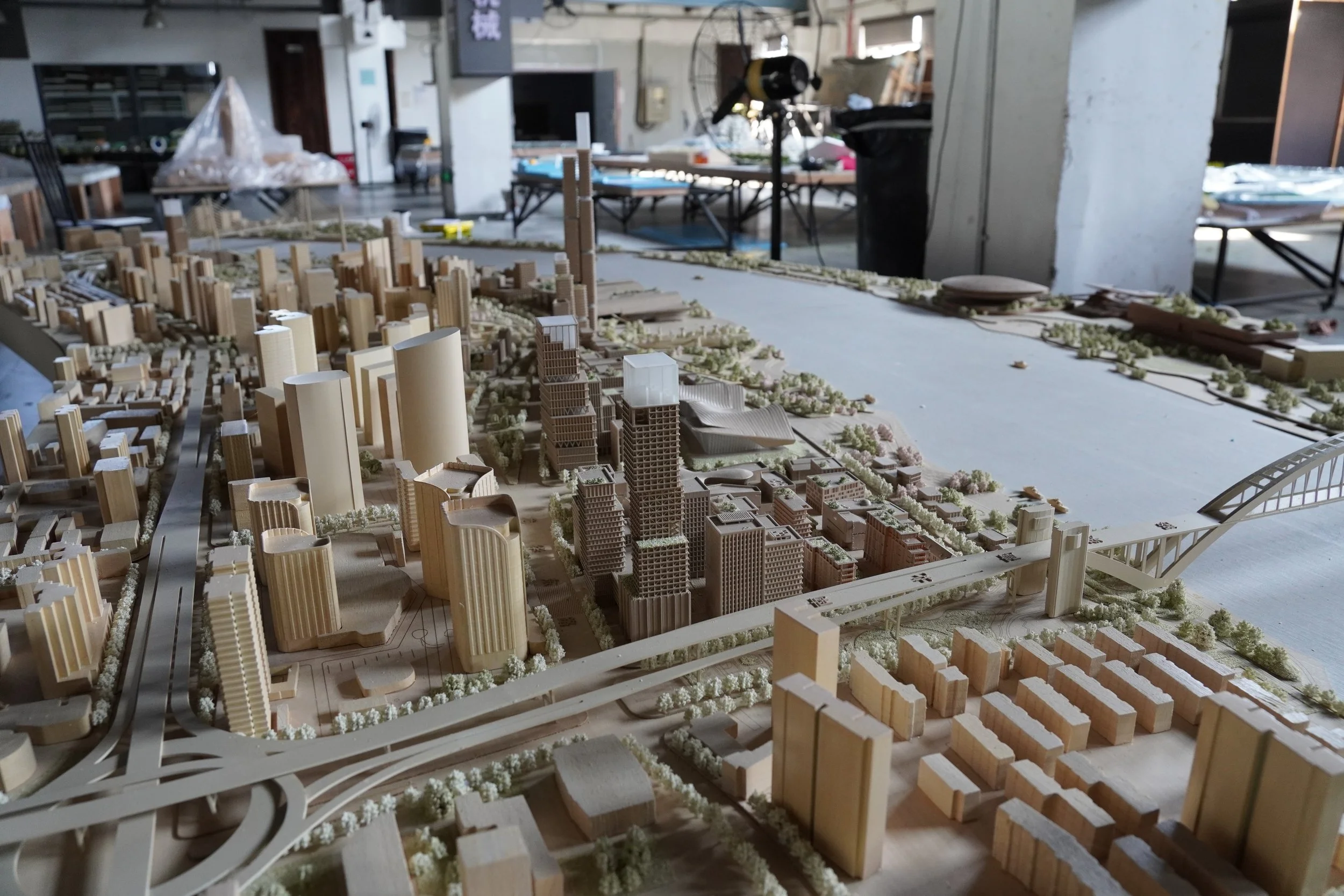
Our Model-Making Process
Our process is designed to deliver high-quality architectural scale models with accuracy, speed, and consistency. From early design files to final delivery, each step is optimized to support tight development schedules and presentation-ready results.
-
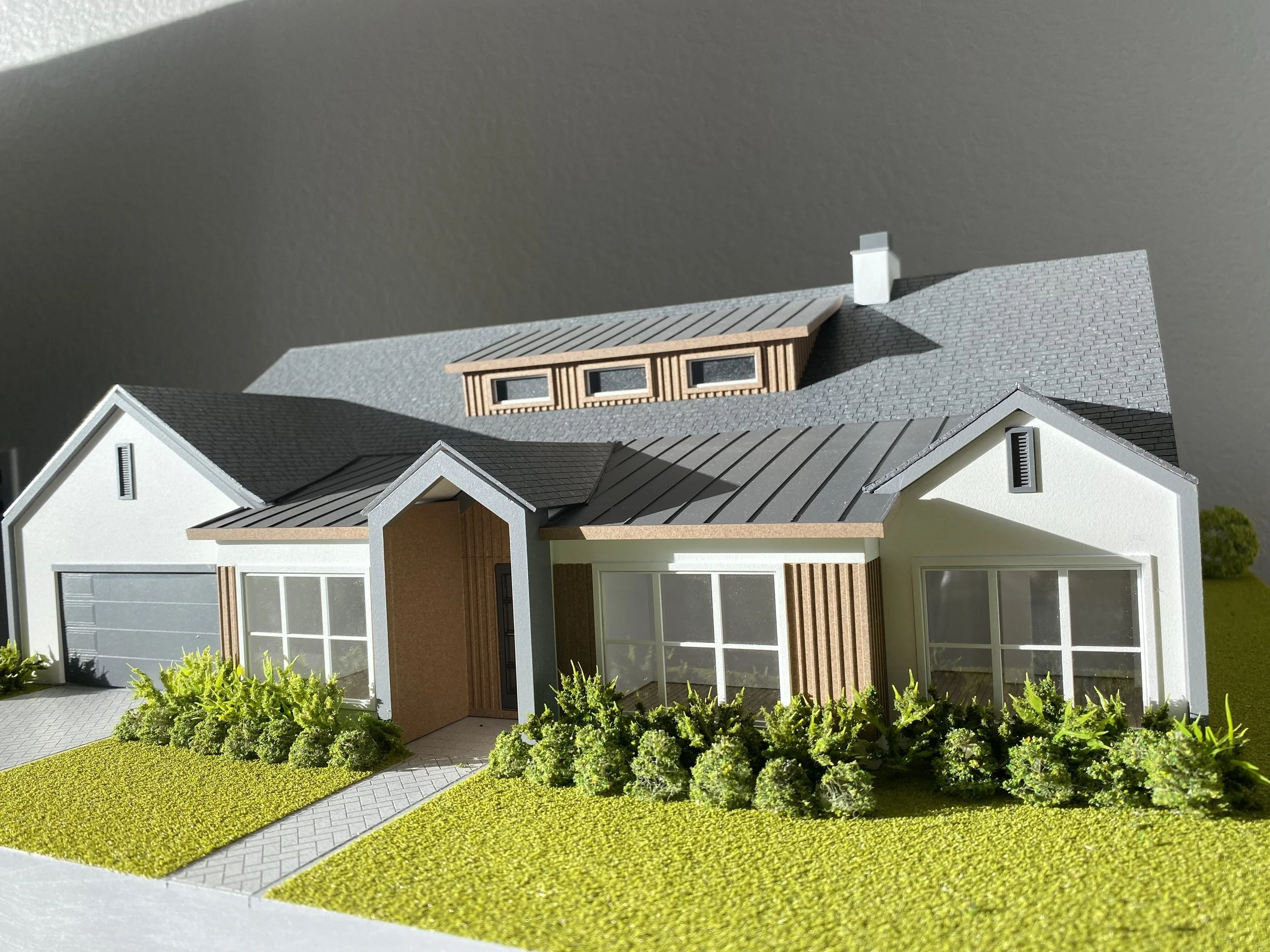
Step 1 - Project Review
Before any fabrication begins, we review all provided drawings, plans, and 3D models. This includes CAD files, PDFs, Revit, Rhino, SketchUp, or conceptual sketches.
We confirm scale, level of detail, materials, finishes, special requests, and delivery expectations. Goals of this step:
Understand your timeline
Align on scope and model purpose
Confirm required details and budget range
-
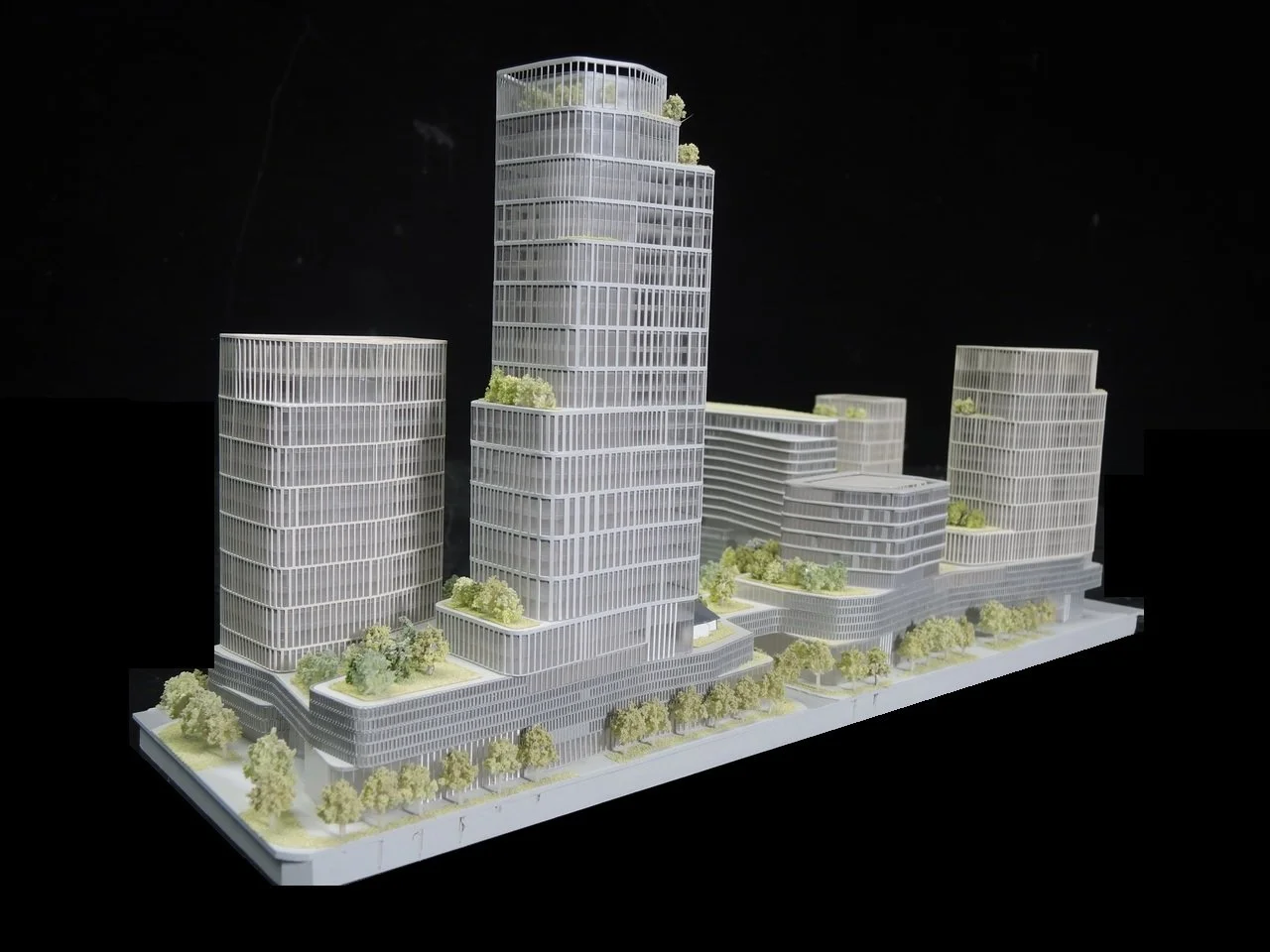
Step 2 — Digital Model Preparation
Once the scope is confirmed, we begin preparing the digital model for fabrication.
We clean, simplify, or rebuild your geometry to ensure accuracy at the selected scale. This stage may include:
Optimizing the model for 3D printing or CNC
Extracting massing from complex BIM files
Adjusting façade details based on scale
Preparing landscape and site topography
Separating components for assembly
This step ensures the finished model is clean, accurate, and manufacturable.
-
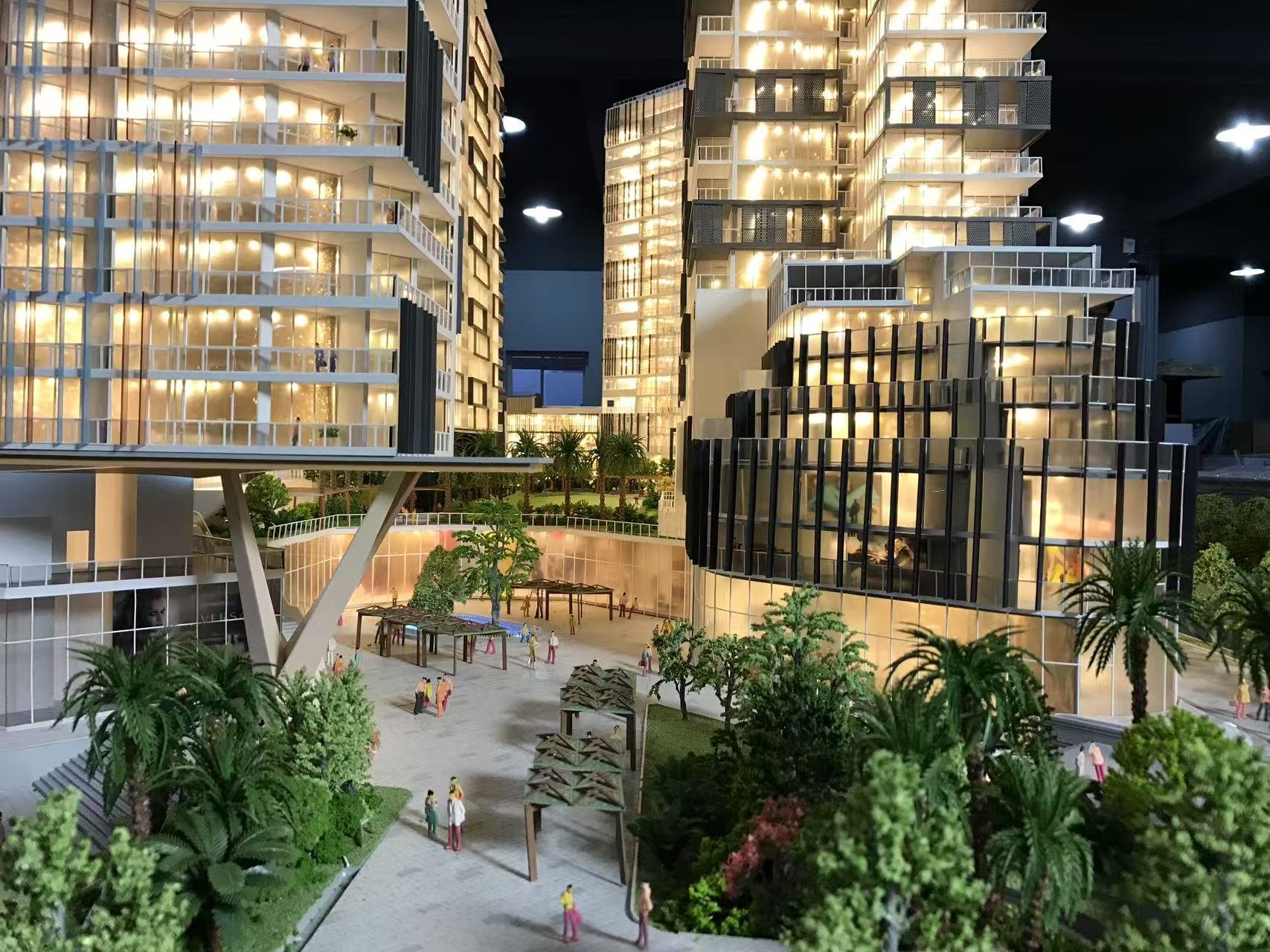
Step 3 - Fabrication
We combine advanced digital manufacturing with traditional craftsmanship.
Techniques include:
High-resolution 3D printing
CNC milling for terrain and solid components
Laser cutting for crisp edges and fine details
Precision trimming and shaping of materials
This is where your project begins to take physical form.
-
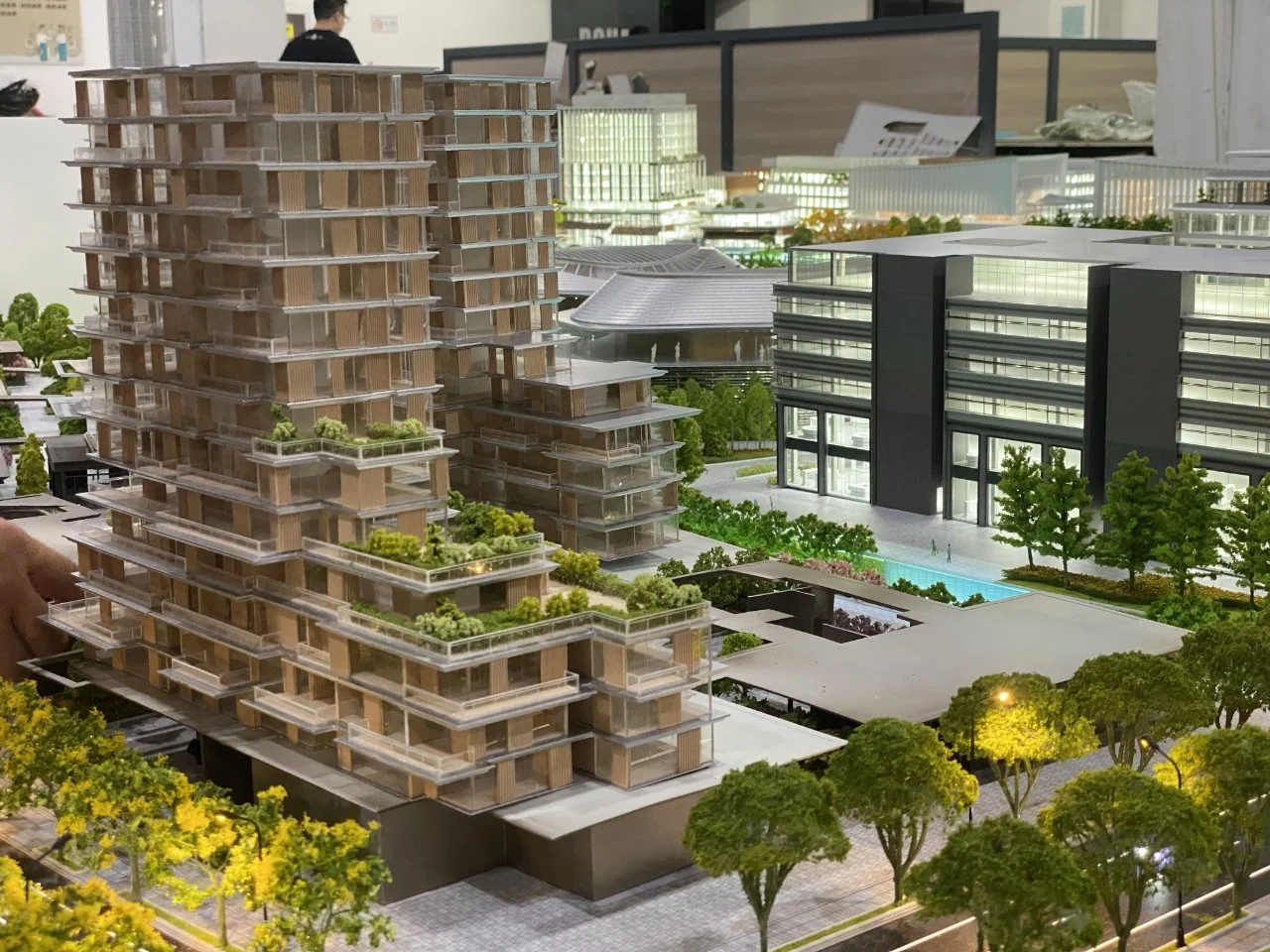
Step 4 - Assembly & Finishing
All fabricated components are hand-assembled by our experienced model makers.
We focus on clean edges, tight joints, smooth surfaces, and accurate color representation.Finishing may include:
Painting or airbrushing
Applying textures and façade treatments
Adding landscape, water, or hardscape elements
Installing internal or external lighting (optional)
Mounting on a custom base or display platform
Quality control is performed throughout the build.
-
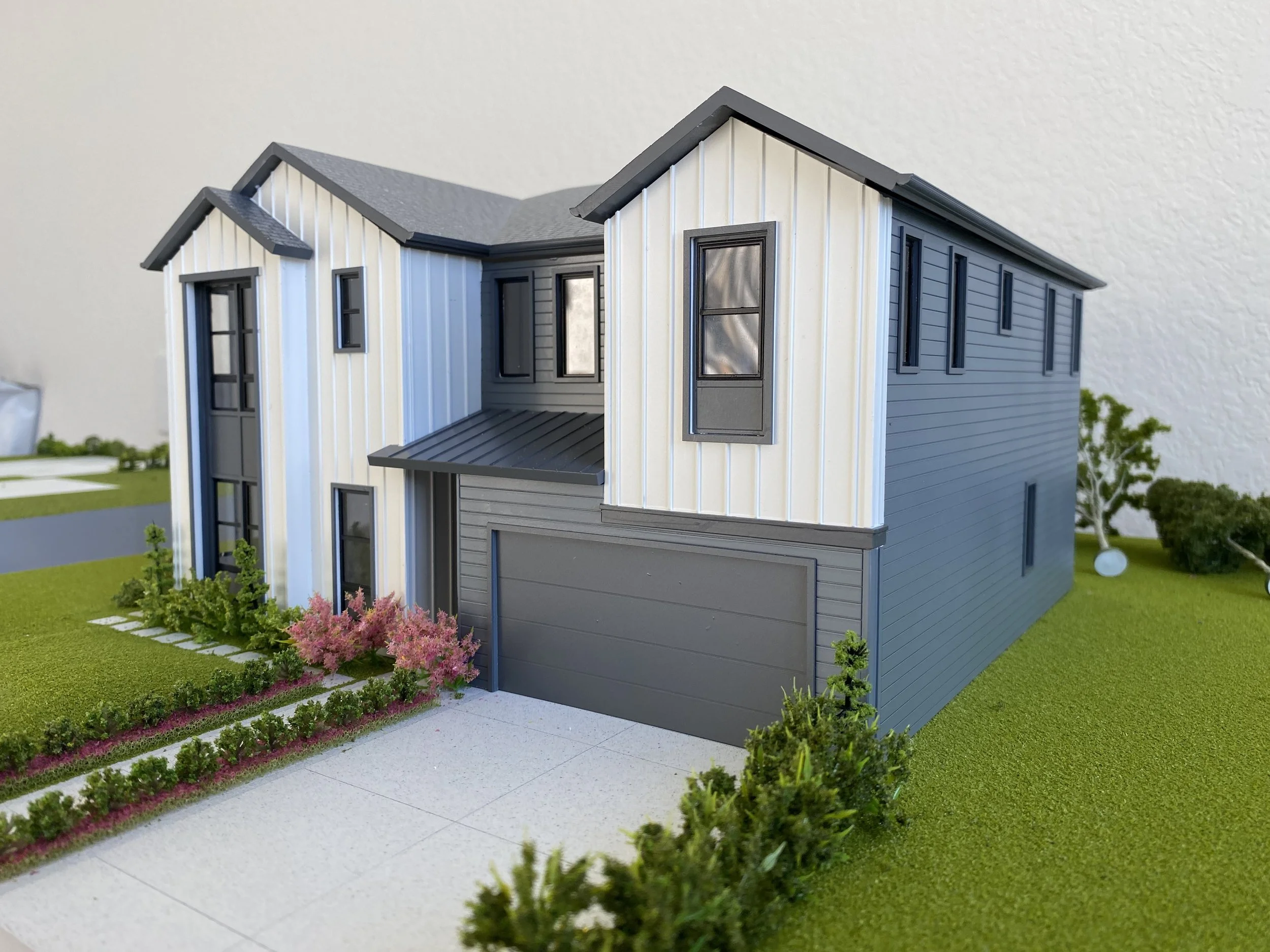
Step 5 - Quality Check and Packaging
DescripBefore delivery, every model goes through a detailed inspection.
We verify:
Dimensional accuracy
Clean assembly and finishing
Lighting functionality (if applicable)
Stability and durability for transport
Models are then packed in custom protective travel cases to ensure safe nationwide shipping.tion goes here
-
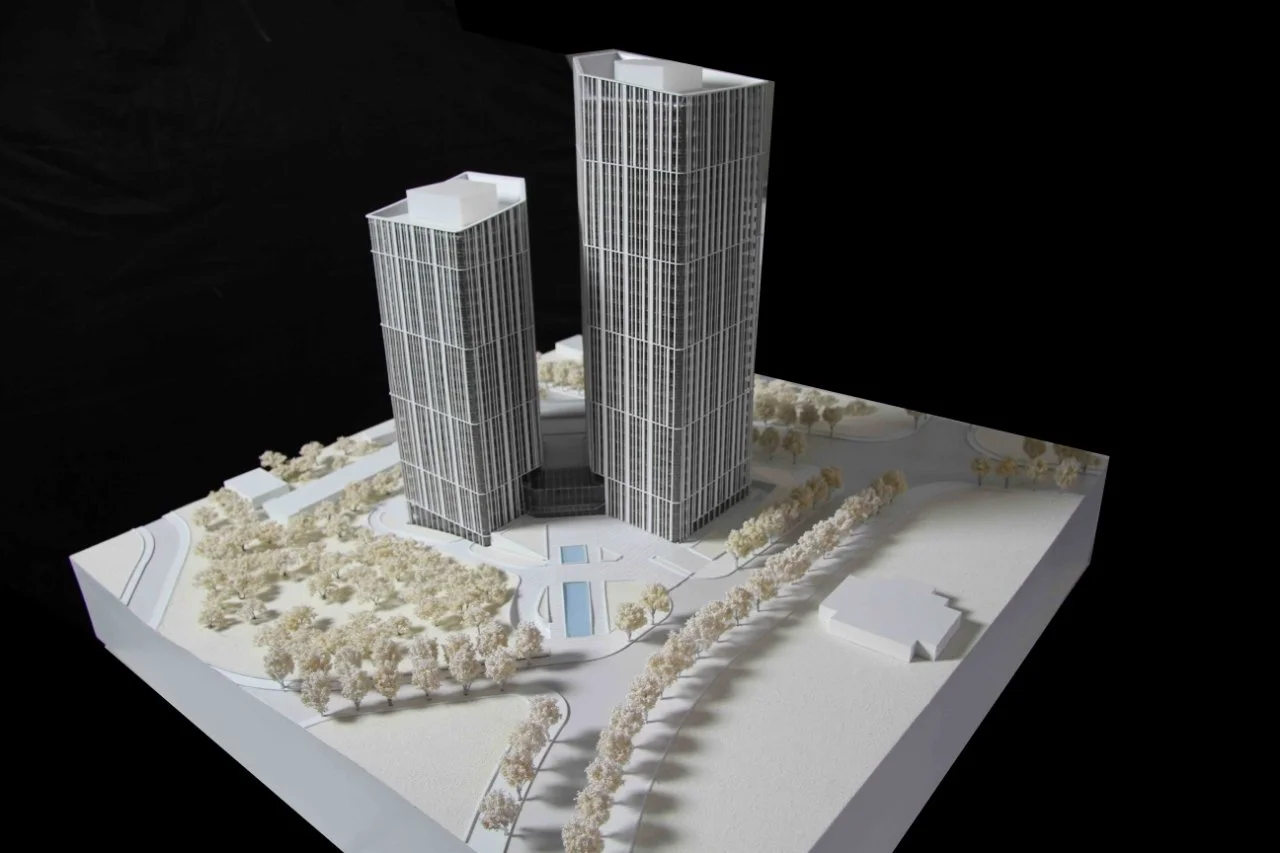
Step 6 - Delivery & Installation
Description goeWe provide secure nationwide delivery.
Depending on your needs, we offer:Standard shipping
White-glove delivery
On-site installation support
Your model arrives ready for presentations, exhibitions, sales galleries, and investor meetings.s here
File Requirements
To ensure accuracy and a smooth production process, we accept a wide range of file formats from architectural and design software. Our team can prepare, clean, and optimize your model for fabrication.
We accept the following formats:
Revit (.rvt)
Rhino (.3dm)
SketchUp (.skp)
AutoCAD (.dwg / .dxf)
STL / OBJ
PDF plans
Hand sketches (for early concept models)
Photos (for massing models or small scale model)
If you are unsure whether your files are ready for production, simply share what you have—we’ll guide you through the next steps.

