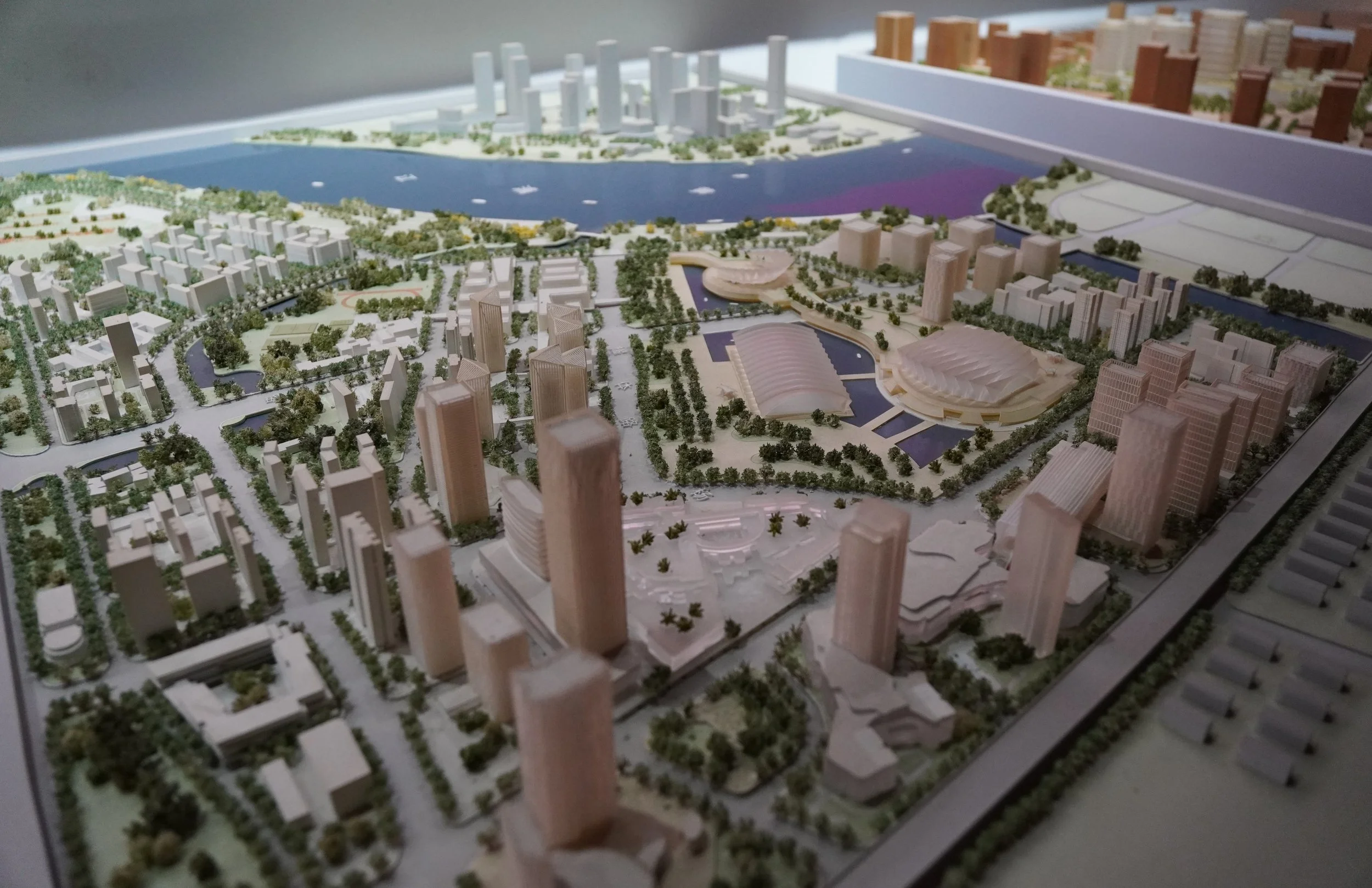How to Choose the Right Scale for an Architectural Model
Choosing the right scale for an architectural model depends on the real dimensions of the object, the level of detail required, and how the model will be used. This guide explains common scales, how to convert real-life dimensions into model size, and how to select the right scale for any project.
Choosing the right scale for an architectural model depends on the model’s purpose, level of detail, and the actual dimensions of the real object. Scale suggestions are general rules of thumb — every project requires its own evaluation.
Always Start With the Real Dimensions
Before selecting a scale, calculate how big the model will be:
Real height
Real footprint
Longest edges
Available display or shipping space
A model that becomes unusually tall or tiny is a sign the scale needs adjusting.
General Rule-of-Thumb Scales
(Actual dimensions always override these guidelines)
1:50 – Interiors, units, hotel rooms
1:100 – Building architecture
1:200 – Mixed-use blocks, TODs
1:500 – Masterplans, large sites
1:1000 – City-scale overview
How to Convert Real Dimensions Into Model Size
Formula:
Model Size = Real Size ÷ Scale
Example 1 — in Imperial Unit
Real object: 420-ft tower
Scale: 1:200
Model height:
420 ÷ 200 = 2.1 ft ≈ 25.2 inches
Example 2 — in Metric Unit
Real object: 120-meter building
Scale: 1:500
Model height:
120 ÷ 500 = 0.24 m = 24 cm
How to Choose the Right Scale
Ask yourself:
What are the actual dimensions of the building or site?
How big will the model be after scaling?
Does it fit your table, gallery platform, or crate?
What detail do you need to show?
Who is the audience?
The right scale ensures clarity, practicality, and visual impact.

